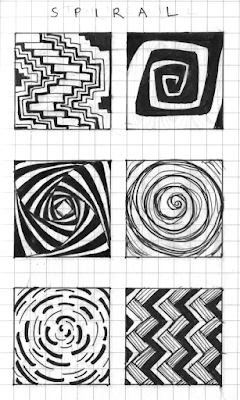D R A W N T E X T U R E S
36 Custom Textures
3 PROVIDED WORDS: ROTATIONAL, LINEAR, SCALAR
3 CHOSEN WORDS: SPIRAL, FLUID, PERPETUAL
Top view of materials
Steps on Roundhouse Garden

work displayers in Gallery space
Bridge to NIDA
Lecture Theatres
Studio/Workshop stairs
3 CHOSEN WORDS: SPIRAL, FLUID, PERPETUAL
MATERIALS ON MODEL DRAFT #1
Walkway to Engineering LabsTop view of materials
Steps on Roundhouse Garden
Lecture theatres and studio space floors

work displayers in Gallery space
MATERIALS ON MODEL DRAFT #2
Gallery and Bridge to TETB LabsBridge to NIDA
Lecture Theatres
Studio/Workshop stairs
Library/Study Space
















Comments
Post a Comment